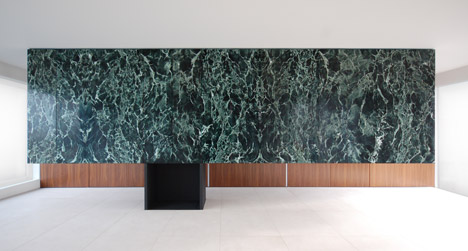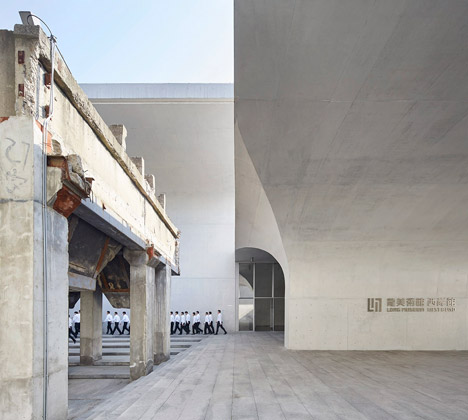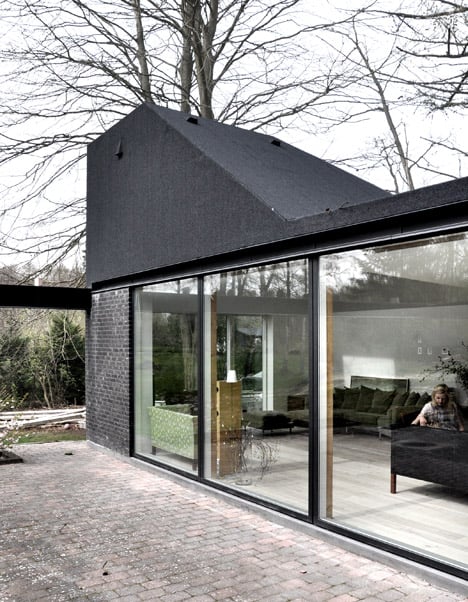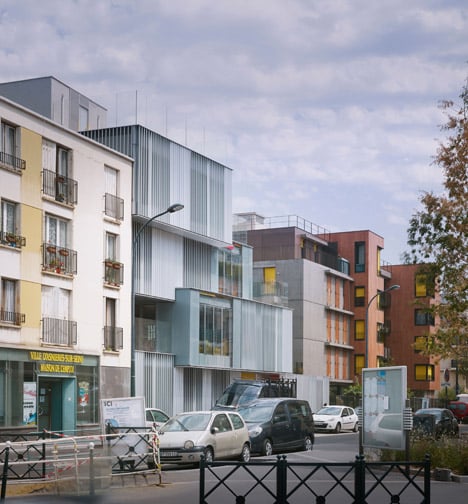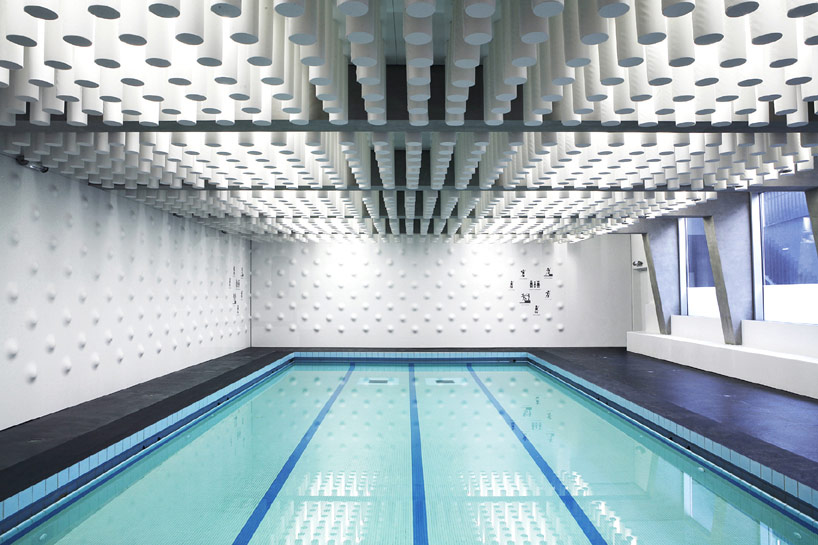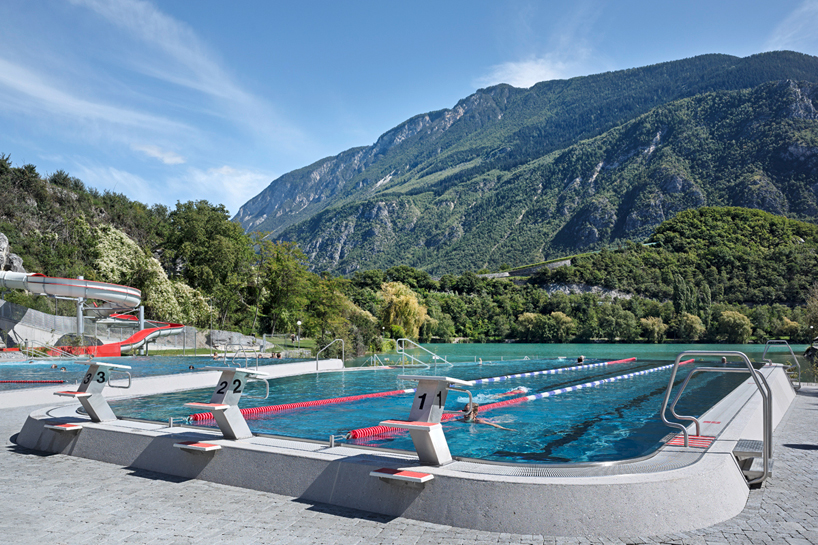
Primer Premio en el Concurso Internacional para el Museo de la Ciencia de Guangzhou (China). El jurado del concurso internacional para el diseño del nuevo Museo de la Ciencia de Guangzhou ha otorgado el Primer Premio al proyecto presentado por Nieto Sobejano Arquitectos (Madrid-Berlin). Vía: http://ift.tt/1SFThWg
