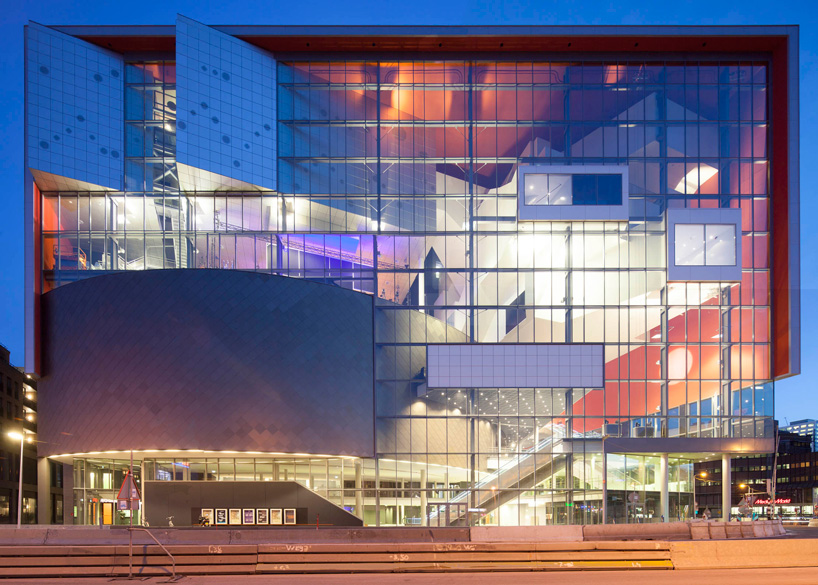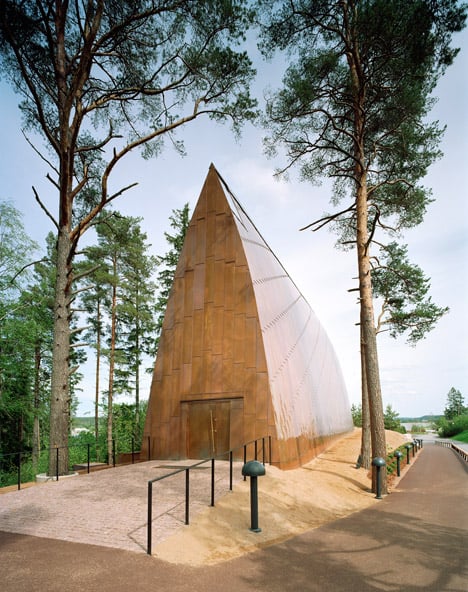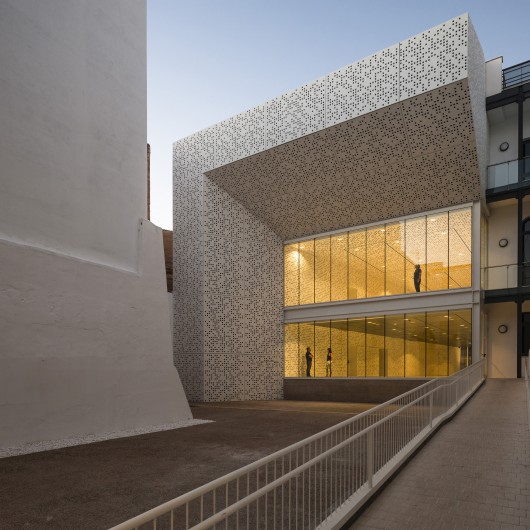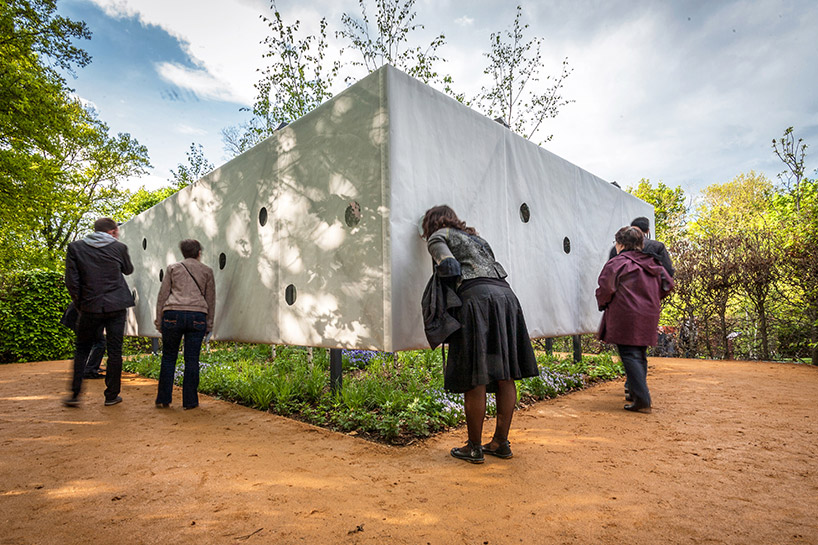
the recently opened ‘tivoli vredenburg‘ music center unites disparate concert halls, designed by separate architecture offices, into one structure for shows of a range of genres including jazz, pop, classical, metal, EDM, and more. Vía: http://ift.tt/12DFhXX









